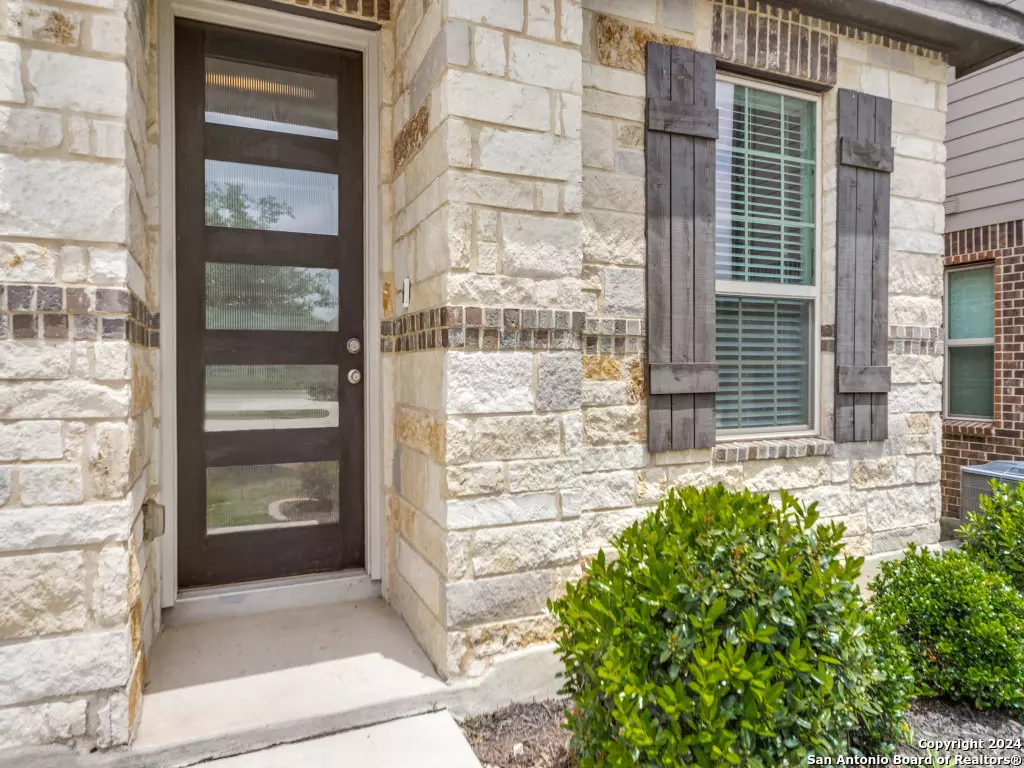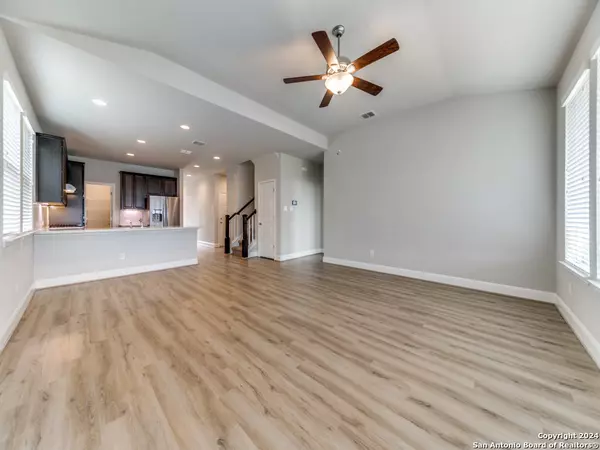$400,000
For more information regarding the value of a property, please contact us for a free consultation.
4 Beds
3 Baths
2,500 SqFt
SOLD DATE : 07/31/2024
Key Details
Property Type Single Family Home
Sub Type Single Residential
Listing Status Sold
Purchase Type For Sale
Square Footage 2,500 sqft
Price per Sqft $160
Subdivision Southglen
MLS Listing ID 1785265
Sold Date 07/31/24
Style Contemporary
Bedrooms 4
Full Baths 2
Half Baths 1
Construction Status Pre-Owned
HOA Fees $37/qua
Year Built 2018
Annual Tax Amount $8,564
Tax Year 2023
Lot Size 4,791 Sqft
Property Description
The Very Best deal in Boerne! Beautiful home features a kitchen you'll love. Gorgeous quartz countertops, gas cooking, Built-in stainless appliances, lovely herringbone pattern tile backsplash; walk-in pantry and open to living area. Primary suite downstairs, w/nice bay window seating area is separate from other bedrooms. Media room can become Bedroom 5 - just add a closet. Home Office at front entry, or use as formal dining. High ceilings and lots of nautural light. Very practical floor plan. Lots of storage. Reverse Osmosis; H2O softener; Sprinkler system; Spacious covered patio. Chic front door. Quiet cul de sac lot. No rear neighbors! Very Energy Efficient. Builder warranty still in place. Excellent Value! Nice amenities, including swimming pool + park serve the community. Very well located in the city of Boerne - on south end, so EZ commute into SA. In highly rated Boerne ISD + close to best private schools like Geneva, Cornerstone, TMI, etc. Short drive into downtown w/its charming shops, restaurants, river walk + other walking + biking trails; library, etc. This is a Solid Value.
Location
State TX
County Kendall
Area 2502
Rooms
Master Bathroom Main Level 14X8 Double Vanity
Master Bedroom Main Level 14X16 Split, DownStairs, Sitting Room, Walk-In Closet, Ceiling Fan, Full Bath
Bedroom 2 2nd Level 12X14
Bedroom 3 2nd Level 12X13
Bedroom 4 2nd Level 12X12
Dining Room Main Level 1X1
Kitchen Main Level 15X16
Family Room Main Level 15X16
Study/Office Room Main Level 9X10
Interior
Heating Central
Cooling One Central, Zoned
Flooring Carpeting, Vinyl
Heat Source Electric
Exterior
Exterior Feature Patio Slab, Covered Patio, Deck/Balcony, Privacy Fence, Sprinkler System, Double Pane Windows, Mature Trees, Stone/Masonry Fence
Parking Features Two Car Garage, Attached
Pool None
Amenities Available Pool, Clubhouse, Park/Playground
Roof Type Composition
Private Pool N
Building
Lot Description Cul-de-Sac/Dead End
Foundation Slab
Sewer Sewer System
Water Water System
Construction Status Pre-Owned
Schools
Elementary Schools Kendall Elementary
Middle Schools Boerne Middle S
High Schools Champion
School District Boerne
Others
Acceptable Financing Conventional, FHA, VA, TX Vet, Cash
Listing Terms Conventional, FHA, VA, TX Vet, Cash
Read Less Info
Want to know what your home might be worth? Contact us for a FREE valuation!

Our team is ready to help you sell your home for the highest possible price ASAP
Find out why customers are choosing LPT Realty to meet their real estate needs






