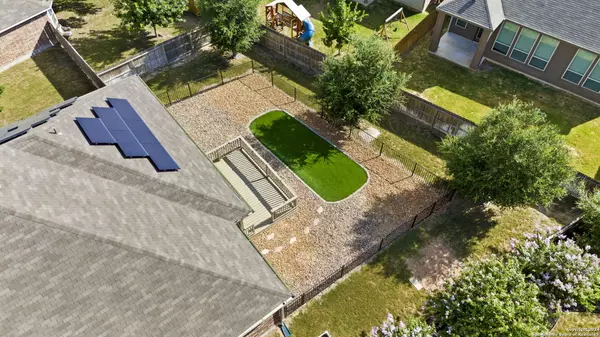$425,000
For more information regarding the value of a property, please contact us for a free consultation.
5 Beds
3 Baths
2,458 SqFt
SOLD DATE : 08/09/2024
Key Details
Property Type Single Family Home
Sub Type Single Residential
Listing Status Sold
Purchase Type For Sale
Square Footage 2,458 sqft
Price per Sqft $172
Subdivision Davis Ranch
MLS Listing ID 1760550
Sold Date 08/09/24
Style One Story,Contemporary
Bedrooms 5
Full Baths 2
Half Baths 1
Construction Status Pre-Owned
HOA Fees $37/ann
HOA Y/N Yes
Year Built 2018
Annual Tax Amount $9,134
Tax Year 2023
Lot Size 9,147 Sqft
Property Sub-Type Single Residential
Property Description
Open house Saturday, 7/13 and Sunday 7/14 from 1 to 4pm each day. Welcome to this expansive one-story home in the highly sought-after Davis Ranch neighborhood. Boasting five bedrooms, this residence offers ample space for family and guests. The master suite is thoughtfully split from the other bedrooms, providing a private retreat with luxury and comfort. This home is equipped with solar panels, ensuring extremely low utility costs, a benefit for both your wallet and the environment. Step outside to the screened-in patio, perfect for enjoying the beautifully landscaped front and back yards without the intrusion of insects. The oversized kitchen is a chef's dream, featuring a large island, built-in appliances, and a double oven. A study nook and a walk-in pantry add convenience and functionality to this space, making it ideal for both everyday living and entertaining. Tile floors extend through all common areas, offering durability and easy maintenance, while the secondary bedrooms provide a cozy atmosphere with carpeted flooring. Located in the family-friendly Davis Ranch, this home is within walking distance of elementary and middle schools, with the brand-new Sotomayor High School situated just across the street. The neighborhood is amenity-filled, offering a pool, clubhouse, park/playground, BBQ/grill areas, and jogging trails. Outdoor enthusiasts will appreciate the close proximity to Government Canyon State Park, providing endless opportunities for hiking and nature exploration.
Location
State TX
County Bexar
Area 0105
Rooms
Master Bathroom Main Level 11X11 Tub/Shower Separate, Separate Vanity, Double Vanity, Garden Tub
Master Bedroom Main Level 19X13 Split, DownStairs, Walk-In Closet, Ceiling Fan, Full Bath
Bedroom 2 Main Level 12X11
Bedroom 3 Main Level 12X11
Bedroom 4 Main Level 10X10
Bedroom 5 Main Level 12X10
Dining Room Main Level 13X13
Kitchen Main Level 15X10
Family Room Main Level 20X17
Interior
Heating Central, 1 Unit
Cooling One Central
Flooring Carpeting, Ceramic Tile, Laminate
Heat Source Natural Gas
Exterior
Exterior Feature Covered Patio, Deck/Balcony, Privacy Fence, Wrought Iron Fence, Sprinkler System, Double Pane Windows, Has Gutters, Mature Trees, Screened Porch
Parking Features Two Car Garage, Attached
Pool None
Amenities Available Pool, Clubhouse, Park/Playground, BBQ/Grill
Roof Type Heavy Composition
Private Pool N
Building
Lot Description County VIew, Level
Foundation Slab
Sewer Sewer System, City
Water Water System, City
Construction Status Pre-Owned
Schools
Elementary Schools Tomlinson Elementary
Middle Schools Folks
High Schools Sotomayor High School
School District Northside
Others
Acceptable Financing Conventional, FHA, VA, TX Vet, Cash
Listing Terms Conventional, FHA, VA, TX Vet, Cash
Read Less Info
Want to know what your home might be worth? Contact us for a FREE valuation!

Our team is ready to help you sell your home for the highest possible price ASAP
Find out why customers are choosing LPT Realty to meet their real estate needs






