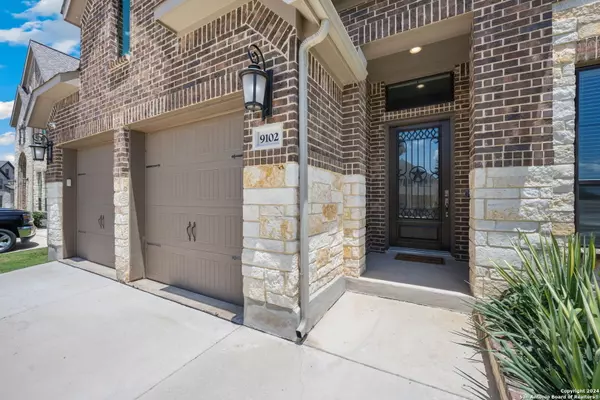$599,000
For more information regarding the value of a property, please contact us for a free consultation.
4 Beds
4 Baths
3,416 SqFt
SOLD DATE : 08/13/2024
Key Details
Property Type Single Family Home
Sub Type Single Residential
Listing Status Sold
Purchase Type For Sale
Square Footage 3,416 sqft
Price per Sqft $175
Subdivision Kallison Ranch
MLS Listing ID 1788139
Sold Date 08/13/24
Style Two Story,Traditional
Bedrooms 4
Full Baths 3
Half Baths 1
Construction Status Pre-Owned
HOA Fees $50/qua
Year Built 2020
Annual Tax Amount $10,434
Tax Year 2024
Lot Size 9,844 Sqft
Property Description
**Open House Saturday, June 29th from 1pm to 3pm** Make sure you click the link for the virtual tour to walk through this beautiful home at your own pace! This beautiful Perry Home two-story house sits on a spacious corner lot and offers a perfect blend of comfort and luxury. With 4 bedrooms and 3.5 bathrooms, including a secondary bedroom downstairs with its own bath, it caters to diverse living needs. The 3-car garage provides ample parking and storage space. Inside, the island kitchen is a focal point, featuring gas cooking and complemented by a touch screen French door refrigerator-a chef's delight. The convenience extends with a central vacuum system and a water softener for added comfort. The living room, adorned with soaring ceilings, is warmed by a cozy fireplace, creating a welcoming atmosphere for gatherings or relaxation. Upstairs, a generous game room and a dedicated media room offer additional entertainment options, making it ideal for family enjoyment. Perry Homes' reputation for quality craftsmanship is evident throughout the house, from the thoughtful layout to the fine finishes. The property's location on a large corner lot provides privacy and outdoor space, enhancing its appeal. This home is a rare find, combining practicality with luxury, and is ready to welcome new owners seeking both comfort and style in a desirable neighborhood.
Location
State TX
County Bexar
Area 0105
Rooms
Master Bathroom Main Level 14X12 Tub/Shower Separate, Double Vanity, Garden Tub
Master Bedroom Main Level 18X14 DownStairs, Walk-In Closet, Full Bath
Bedroom 2 Main Level 13X11
Bedroom 3 2nd Level 13X11
Bedroom 4 2nd Level 13X11
Living Room Main Level 25X16
Dining Room Main Level 15X11
Kitchen Main Level 14X14
Interior
Heating Central
Cooling Two Central
Flooring Carpeting, Ceramic Tile, Vinyl
Heat Source Natural Gas
Exterior
Exterior Feature Patio Slab, Covered Patio, Sprinkler System, Double Pane Windows, Has Gutters
Parking Features Three Car Garage, Tandem
Pool None
Amenities Available Pool, Park/Playground, Jogging Trails
Roof Type Composition
Private Pool N
Building
Lot Description Corner
Foundation Slab
Sewer Sewer System
Water Water System
Construction Status Pre-Owned
Schools
Elementary Schools Henderson
Middle Schools Straus
High Schools Harlan Hs
School District Northside
Others
Acceptable Financing Conventional, FHA, VA, Cash
Listing Terms Conventional, FHA, VA, Cash
Read Less Info
Want to know what your home might be worth? Contact us for a FREE valuation!

Our team is ready to help you sell your home for the highest possible price ASAP
Find out why customers are choosing LPT Realty to meet their real estate needs






