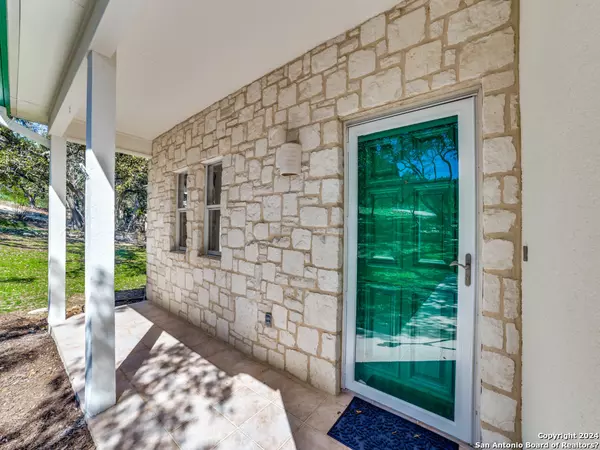$449,000
For more information regarding the value of a property, please contact us for a free consultation.
2 Beds
2 Baths
1,984 SqFt
SOLD DATE : 08/30/2024
Key Details
Property Type Single Family Home
Sub Type Single Residential
Listing Status Sold
Purchase Type For Sale
Square Footage 1,984 sqft
Price per Sqft $226
Subdivision Canyon Lake Forest
MLS Listing ID 1754341
Sold Date 08/30/24
Style One Story,Traditional,Texas Hill Country
Bedrooms 2
Full Baths 2
Construction Status Pre-Owned
HOA Fees $6/ann
Year Built 1996
Annual Tax Amount $8,155
Tax Year 2022
Lot Size 0.426 Acres
Lot Dimensions 127X161X145X152
Property Description
Outstanding lake views at an AMAZING PRICE! Could be 2 or 3-bedroom! This stunning, recently renovated lake house is a true gem. With picturesque "close to the lake" views from nearly every window, you'll wake up to the beauty of nature every day. Whether you're in the kitchen preparing a meal, eating in the dining room, relaxing by the fireplace, or enjoying the comfort of the bedrooms, the spectacular lake views will become a constant backdrop to your daily life. Relax and take in the lovely lake breezes on the Texas-sized patio! The perfect spot to sip your morning coffee or host a barbecue! Fresh paint inside and out gives a light and welcoming feel. As you step inside, you'll be captivated by the centerpiece of the home-a striking floor-to-ceiling stone fireplace that exudes warmth and charm. The kitchen features modern amenities such as white cabinetry, granite countertops, a wine glass cupboard, wine rack, pan drawers, and newer appliances. Cooking and entertaining will be a joy in this stylish and functional space! Additionally, the house offers two spacious bedrooms along with a massive office space, complete with abundant cabinets and an L-shaped desktop-an ideal setup for those working from home. However, if needed, the flexibility of this functional space allows for it to be reimagined into a third bedroom, offering versatility to suit your needs. Newly installed luxury vinyl plank flooring adds a touch of sophistication throughout the home, yet is easy to clean and maintain. The large, external storage shed/workshop; a two-car garage with epoxy floors; and a sizable lot that goes from Trail Ridge Drive in the front to Hillcrest Forest in the back completes the package. Don't miss the chance to own this beautiful retreat with its stunning lake views and modern upgrades! Schedule a showing today!
Location
State TX
County Comal
Area 2603
Rooms
Master Bathroom Main Level 12X13 Shower Only, Double Vanity
Master Bedroom Main Level 11X16 Walk-In Closet, Ceiling Fan, Full Bath
Bedroom 2 Main Level 13X12
Living Room Main Level 14X11
Dining Room Main Level 14X12
Kitchen Main Level 10X13
Family Room Main Level 14X15
Study/Office Room Main Level 22X10
Interior
Heating Central, 1 Unit
Cooling One Central
Flooring Ceramic Tile, Vinyl
Heat Source Electric
Exterior
Exterior Feature Covered Patio, Chain Link Fence, Sprinkler System, Double Pane Windows, Storage Building/Shed, Has Gutters, Mature Trees, Workshop, Storm Doors
Parking Features Two Car Garage, Attached
Pool None
Amenities Available Waterfront Access, Pool, Clubhouse, Park/Playground, Basketball Court, Volleyball Court, Boat Ramp
Roof Type Composition
Private Pool N
Building
Lot Description Water View, 1/4 - 1/2 Acre, Secluded, Sloping, Canyon Lake
Foundation Slab
Sewer Septic
Water Co-op Water
Construction Status Pre-Owned
Schools
Elementary Schools Call District
Middle Schools Call District
High Schools Call District
School District Comal
Others
Acceptable Financing Conventional, FHA, VA, TX Vet, Cash, Investors OK
Listing Terms Conventional, FHA, VA, TX Vet, Cash, Investors OK
Read Less Info
Want to know what your home might be worth? Contact us for a FREE valuation!

Our team is ready to help you sell your home for the highest possible price ASAP
Find out why customers are choosing LPT Realty to meet their real estate needs






