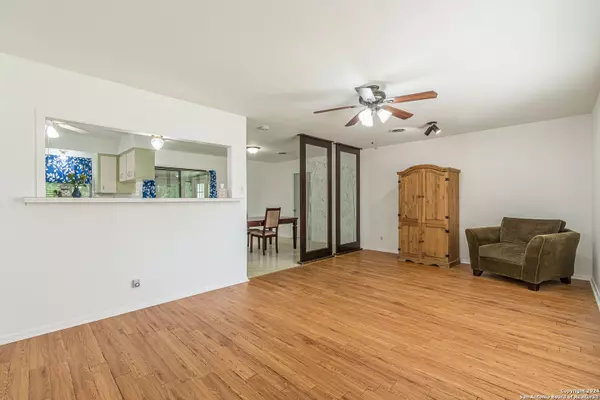$220,000
For more information regarding the value of a property, please contact us for a free consultation.
3 Beds
2 Baths
1,311 SqFt
SOLD DATE : 09/10/2024
Key Details
Property Type Single Family Home
Sub Type Single Residential
Listing Status Sold
Purchase Type For Sale
Square Footage 1,311 sqft
Price per Sqft $167
Subdivision Sunset Hills
MLS Listing ID 1797891
Sold Date 09/10/24
Style One Story
Bedrooms 3
Full Baths 2
Construction Status Pre-Owned
Year Built 1959
Annual Tax Amount $5,436
Tax Year 2024
Lot Size 8,755 Sqft
Property Description
**Discover the charm of this inviting 3-bedroom, 2-bathroom home in the heart of Sunset Hills! Perfectly situated with easy access to major highways, the Medical Center, and an array of shopping, dining, and entertainment options. This cozy residence is just a stone's throw from the vibrant Sunset Hills Park, offering a pool, basketball courts, and a fantastic playground for endless family fun. Enjoy the convenience of nearby schools within the highly regarded Northside Independent School District. This well-maintained home has been lovingly cared for and is ready for you to move in and make it your own. Don't miss this opportunity to own a piece of Sunset Hills! Book your showing today and experience the warmth and convenience this home offers.
Location
State TX
County Bexar
Area 0800
Rooms
Master Bathroom Main Level 6X7 Shower Only, Single Vanity
Master Bedroom Main Level 10X13 DownStairs, Multi-Closets, Ceiling Fan, Full Bath
Bedroom 2 Main Level 10X11
Bedroom 3 Main Level 10X13
Living Room Main Level 12X19
Dining Room Main Level 11X13
Kitchen Main Level 10X11
Interior
Heating Central
Cooling One Central
Flooring Ceramic Tile, Linoleum, Vinyl
Heat Source Natural Gas
Exterior
Exterior Feature Covered Patio, Chain Link Fence, Storage Building/Shed, Has Gutters, Mature Trees, Screened Porch, Storm Doors
Parking Features One Car Garage
Pool None
Amenities Available Pool, Park/Playground, Basketball Court
Roof Type Composition
Private Pool N
Building
Foundation Slab
Sewer City
Water City
Construction Status Pre-Owned
Schools
Elementary Schools Glass Colby
Middle Schools Neff Pat
High Schools Holmes Oliver W
School District Northside
Others
Acceptable Financing Conventional, Cash
Listing Terms Conventional, Cash
Read Less Info
Want to know what your home might be worth? Contact us for a FREE valuation!

Our team is ready to help you sell your home for the highest possible price ASAP
Find out why customers are choosing LPT Realty to meet their real estate needs






