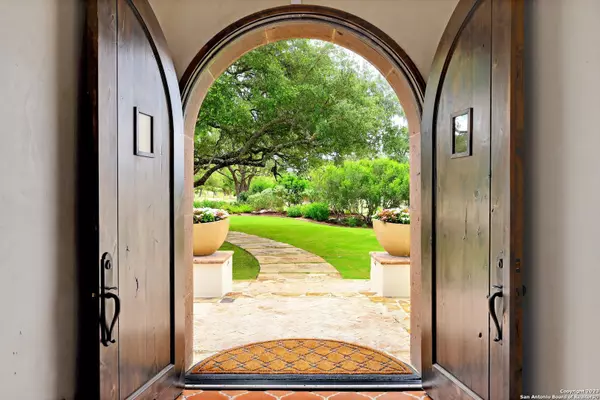$3,100,000
For more information regarding the value of a property, please contact us for a free consultation.
4 Beds
6 Baths
4,740 SqFt
SOLD DATE : 09/26/2024
Key Details
Property Type Single Family Home
Sub Type Single Residential
Listing Status Sold
Purchase Type For Sale
Square Footage 4,740 sqft
Price per Sqft $654
Subdivision Cordillera Ranch
MLS Listing ID 1766895
Sold Date 09/26/24
Style One Story
Bedrooms 4
Full Baths 5
Half Baths 1
Construction Status Pre-Owned
HOA Fees $208/ann
Year Built 2016
Annual Tax Amount $21,161
Tax Year 2022
Lot Size 7.820 Acres
Property Description
This exquisite custom home sits on almost 8 acres in the highly desirable Cordillera Ranch community, just outside of Boerne, TX, and within Boerne ISD. With 4 bedrooms, 5.5 baths, and 4740 square feet, this home includes an office, open yet defined floor plan, incredible pool and outdoor kitchen/living space, private patio off primary room, tons of natural light within, a dog room with dog shower, and breathtaking views. One of the secondary rooms a casita with private entrance and it is ideal for hosting family or multi-generational living. Two more secondary bedrooms are found in the main house. The home is immaculately kept with custom, high end finishes throughout,, making it move in ready. Don't miss your chance to have this piece of paradise!
Location
State TX
County Kendall
Area 2506
Rooms
Master Bathroom Main Level 17X19 Tub/Shower Separate, Double Vanity, Garden Tub
Master Bedroom Main Level 19X15 Split, Walk-In Closet, Ceiling Fan, Full Bath
Bedroom 2 Main Level 14X13
Bedroom 3 Main Level 14X13
Bedroom 4 Main Level 14X15
Living Room Main Level 22X22
Dining Room Main Level 12X22
Kitchen Main Level 30X15
Family Room Main Level 24X18
Study/Office Room Main Level 13X13
Interior
Heating Central
Cooling Two Central
Flooring Carpeting, Ceramic Tile
Heat Source Electric
Exterior
Exterior Feature Covered Patio, Bar-B-Que Pit/Grill, Sprinkler System, Double Pane Windows, Mature Trees, Additional Dwelling, Outdoor Kitchen
Parking Features Four or More Car Garage
Pool In Ground Pool
Amenities Available Controlled Access, Park/Playground, Sports Court, BBQ/Grill, Basketball Court, Volleyball Court, Lake/River Park, Guarded Access
Roof Type Tile
Private Pool Y
Building
Lot Description Cul-de-Sac/Dead End
Foundation Slab
Sewer Aerobic Septic
Construction Status Pre-Owned
Schools
Middle Schools Boerne Middle N
High Schools Boerne
School District Boerne
Others
Acceptable Financing Conventional, FHA, VA, Cash
Listing Terms Conventional, FHA, VA, Cash
Read Less Info
Want to know what your home might be worth? Contact us for a FREE valuation!

Our team is ready to help you sell your home for the highest possible price ASAP
Find out why customers are choosing LPT Realty to meet their real estate needs






