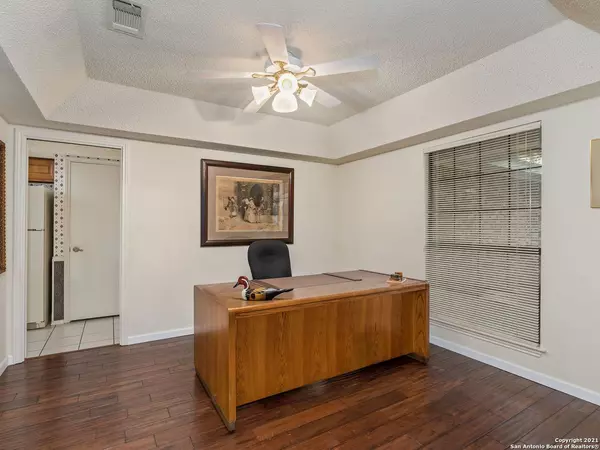$339,000
For more information regarding the value of a property, please contact us for a free consultation.
3 Beds
2 Baths
1,805 SqFt
SOLD DATE : 12/03/2024
Key Details
Property Type Single Family Home
Sub Type Single Residential
Listing Status Sold
Purchase Type For Sale
Square Footage 1,805 sqft
Price per Sqft $187
Subdivision Heritage Park
MLS Listing ID 1786921
Sold Date 12/03/24
Style One Story,Traditional
Bedrooms 3
Full Baths 2
Construction Status Pre-Owned
Year Built 1980
Annual Tax Amount $7,651
Tax Year 2024
Lot Size 9,583 Sqft
Property Description
Nestled in Peaceful Heritage Park, 13839 Susancrest charms with great curb appeal, beautiful mature trees, a large lot, and the most friendly neighbors one could have. This home is 3/2/2 with an open floor plan, vaulted ceiling, large bedrooms, ample natural light, and a fully updated master bath featuring a huge tile shower; Bedroom and living areas updated with engineered hardwood floors. This investment opportunity is leased until February of 2025. The perfect opportunity for one who's got future relocation plans, or one who simply wants quick rental returns within a neighborhood gaining value quickly!
Location
State TX
County Bexar
Area 1400
Rooms
Master Bathroom Main Level 12X11 Shower Only, Double Vanity
Master Bedroom Main Level 17X12 Multi-Closets, Full Bath
Bedroom 2 Main Level 12X12
Bedroom 3 Main Level 13X12
Living Room Main Level 21X17
Dining Room Main Level 12X12
Kitchen Main Level 17X9
Interior
Heating Central, 1 Unit
Cooling One Central
Flooring Carpeting, Ceramic Tile, Wood
Heat Source Electric
Exterior
Exterior Feature Patio Slab, Gas Grill, Deck/Balcony, Privacy Fence, Double Pane Windows, Storage Building/Shed, Mature Trees
Parking Features Two Car Garage, Attached
Pool None
Amenities Available Lighted Airfield
Roof Type Composition
Private Pool N
Building
Lot Description Mature Trees (ext feat), Level
Faces South
Foundation Slab
Sewer Sewer System
Water Water System
Construction Status Pre-Owned
Schools
Elementary Schools Coker
Middle Schools Bradley
High Schools Churchill
School District North East I.S.D
Others
Acceptable Financing Conventional, Cash
Listing Terms Conventional, Cash
Read Less Info
Want to know what your home might be worth? Contact us for a FREE valuation!

Our team is ready to help you sell your home for the highest possible price ASAP

Find out why customers are choosing LPT Realty to meet their real estate needs






