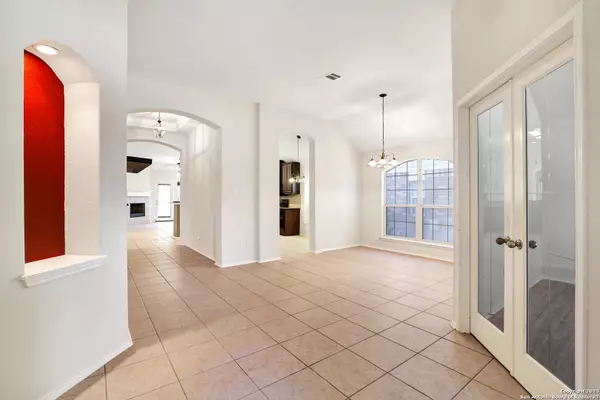$330,000
For more information regarding the value of a property, please contact us for a free consultation.
4 Beds
2 Baths
2,104 SqFt
SOLD DATE : 11/18/2024
Key Details
Property Type Single Family Home
Sub Type Single Residential
Listing Status Sold
Purchase Type For Sale
Square Footage 2,104 sqft
Price per Sqft $156
Subdivision Lakeside At Canyon Springs
MLS Listing ID 1711517
Sold Date 11/18/24
Style One Story
Bedrooms 4
Full Baths 2
Construction Status Pre-Owned
HOA Fees $69/qua
Year Built 2008
Annual Tax Amount $7,600
Tax Year 2023
Lot Size 6,246 Sqft
Property Description
*Seller installed new roof on 8/15/24, New insulation in the attic*I recommend having your agent conduct a comparable market analysis within the neighborhood, as similar homes have sold for over $100K more than the current asking price* Please note, this property needs some TLC. Situated in the highly desired gated community in Lakeside at Canyon Spring. This 4-bedroom home (optional/ study 4th bedroom) the kitchen takes center stage, offering a delightful vantage point overlooking both the dining area and living room area with a cozy fireplace , with 2 full bath, 2 car garage, kitchen/breakfast area, and pantry/laundry room, backing into a green belt. This home is nestled in an area known for its award-winning schools and just minutes from an elementary/high school, and top-notch hospitals, as well as convenient access to premier shopping and dining destinations.
Location
State TX
County Bexar
Area 1803
Rooms
Master Bathroom Main Level 9X12 Shower Only, Separate Vanity
Master Bedroom Main Level 12X17 DownStairs, Walk-In Closet, Ceiling Fan, Full Bath
Bedroom 2 Main Level 11X10
Bedroom 3 Main Level 13X11
Bedroom 4 Main Level 11X10
Living Room Main Level 12X11
Dining Room Main Level 12X10
Kitchen Main Level 12X10
Family Room Main Level 16X18
Interior
Heating Central
Cooling One Central
Flooring Ceramic Tile, Laminate
Heat Source Electric, Natural Gas
Exterior
Parking Features Two Car Garage
Pool None
Amenities Available Controlled Access, Pool, Park/Playground, Lake/River Park
Roof Type Composition
Private Pool N
Building
Lot Description Cul-de-Sac/Dead End, On Greenbelt, Level, Other Water Access - See Remarks
Foundation Slab
Sewer Sewer System, City
Water Water System, City
Construction Status Pre-Owned
Schools
Elementary Schools Specht
Middle Schools Pieper Ranch
High Schools Pieper
School District Comal
Others
Acceptable Financing Conventional, FHA, Cash
Listing Terms Conventional, FHA, Cash
Read Less Info
Want to know what your home might be worth? Contact us for a FREE valuation!

Our team is ready to help you sell your home for the highest possible price ASAP
Find out why customers are choosing LPT Realty to meet their real estate needs






