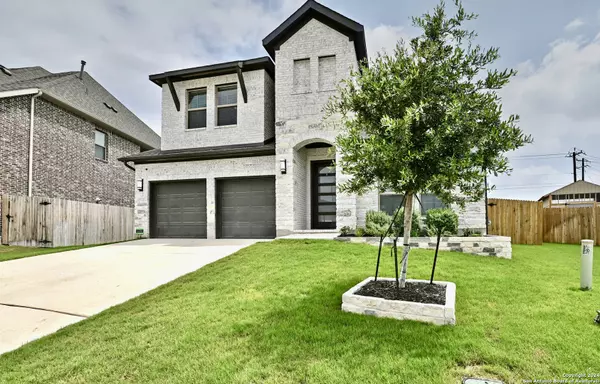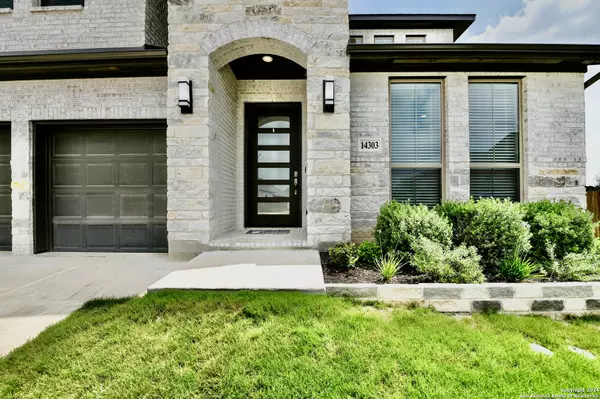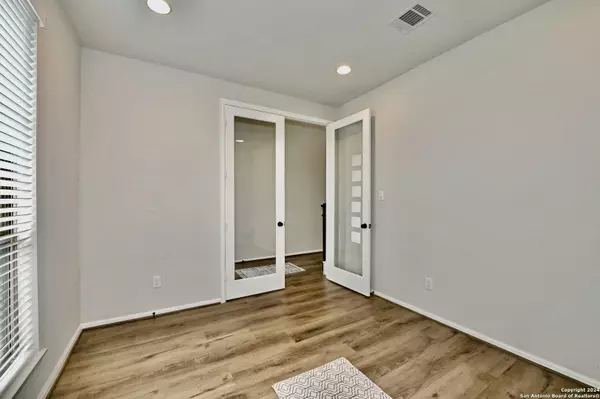$529,900
For more information regarding the value of a property, please contact us for a free consultation.
4 Beds
4 Baths
3,078 SqFt
SOLD DATE : 12/13/2024
Key Details
Property Type Single Family Home
Sub Type Single Residential
Listing Status Sold
Purchase Type For Sale
Square Footage 3,078 sqft
Price per Sqft $172
Subdivision Kallison Ranch
MLS Listing ID 1777834
Sold Date 12/13/24
Style Two Story,Contemporary
Bedrooms 4
Full Baths 3
Half Baths 1
Construction Status Pre-Owned
HOA Fees $53/ann
Year Built 2023
Annual Tax Amount $9,997
Tax Year 2023
Lot Size 10,018 Sqft
Property Description
***WOW FANTASTIC PRICE IMPROVEMENT OF 20K***RELOCATION COMPANY OWNED...BRING ALL REASONABLE OFFERS...LET'S GET CREATIVE!*** (The seller of this property is offering a Temporary Buydown which will reduce your mortgage payments for the first one or two years through Weichert Financial Services). Turn Key Ready Perry Home w/Upgrades and Improvements Galore! Few and Far Between Lot Size 0.23...Almost an 1/4 Acre...Ready for Outdoor Projects and Play! Tasteful Exterior Brick w/Stone Rock Including Flower Beds and Easy Care Landscaping! Step Inside This Exquisite Property and Fall In LOVE! Frosted Glass Entry Door w/Electronic Lock Control and Easy Care Flooring Throughout Main Level w/Towering Ceilings and Flowing Natural Light! Dedicated Study/Office Down at the Entry/Foyer w/Recessed Lighting and French Doors! Laundry Room Won't Go Unnoticed w/Lots of Storage Space Including Shelves, Hanging Rack and Closet! Unique Designed Kitchen...Every Chef's Dream...Ready for Entertaining w/Deco-Pendant Lighting, Double Built-In Ovens, Gas Cook-Top and Microwave! Enjoy Your Living Space w/Custom Design Fireplace, Wall to Wall Floor to Ceiling Windows and a Windmill Ceiling Fan! Owners Suite Fit for Royalty...With A Full Bath That Will Turn Heads...Featuring a Centered Garden Tub, Large Walk-In Shower, Separate Vanities and Multiple Closets w/Ceramic Tile Floors Surrounding! Secondary Bedroom (Down) or Mini Owners Suite w/Full Bath and Walk-In Closet is Great for Any Guest! Staircase Circles Around Up w/Wrought Iron/Wood Railing into Second Living Area/Game Room w/Dedicated Media Room...Ready for Movie Nights...Two Generous Size Additional Bedrooms and a Full Bath Too! Garage Features a Tandem 3-Car Space, Tank-less Water Heater and a High-End Water Softener System!
Location
State TX
County Bexar
Area 0105
Rooms
Master Bathroom Main Level 14X8 Tub/Shower Separate, Separate Vanity, Garden Tub
Master Bedroom Main Level 20X12 Split, Walk-In Closet, Multi-Closets, Ceiling Fan, Full Bath
Bedroom 2 Main Level 12X10
Bedroom 3 2nd Level 12X10
Bedroom 4 2nd Level 11X10
Living Room Main Level 22X18
Kitchen Main Level 15X13
Study/Office Room Main Level 12X11
Interior
Heating Central
Cooling Two Central
Flooring Carpeting, Ceramic Tile, Wood, Laminate
Heat Source Natural Gas
Exterior
Exterior Feature Patio Slab, Covered Patio, Privacy Fence, Sprinkler System, Double Pane Windows, Has Gutters
Parking Features Three Car Garage, Attached, Tandem
Pool None
Amenities Available Pool, Park/Playground
Roof Type Composition
Private Pool N
Building
Faces South
Foundation Slab
Sewer Sewer System
Water Water System
Construction Status Pre-Owned
Schools
Elementary Schools Henderson
Middle Schools Folks
High Schools Harlan Hs
School District Northside
Others
Acceptable Financing Conventional, FHA, VA, Cash, USDA
Listing Terms Conventional, FHA, VA, Cash, USDA
Read Less Info
Want to know what your home might be worth? Contact us for a FREE valuation!

Our team is ready to help you sell your home for the highest possible price ASAP
Find out why customers are choosing LPT Realty to meet their real estate needs






