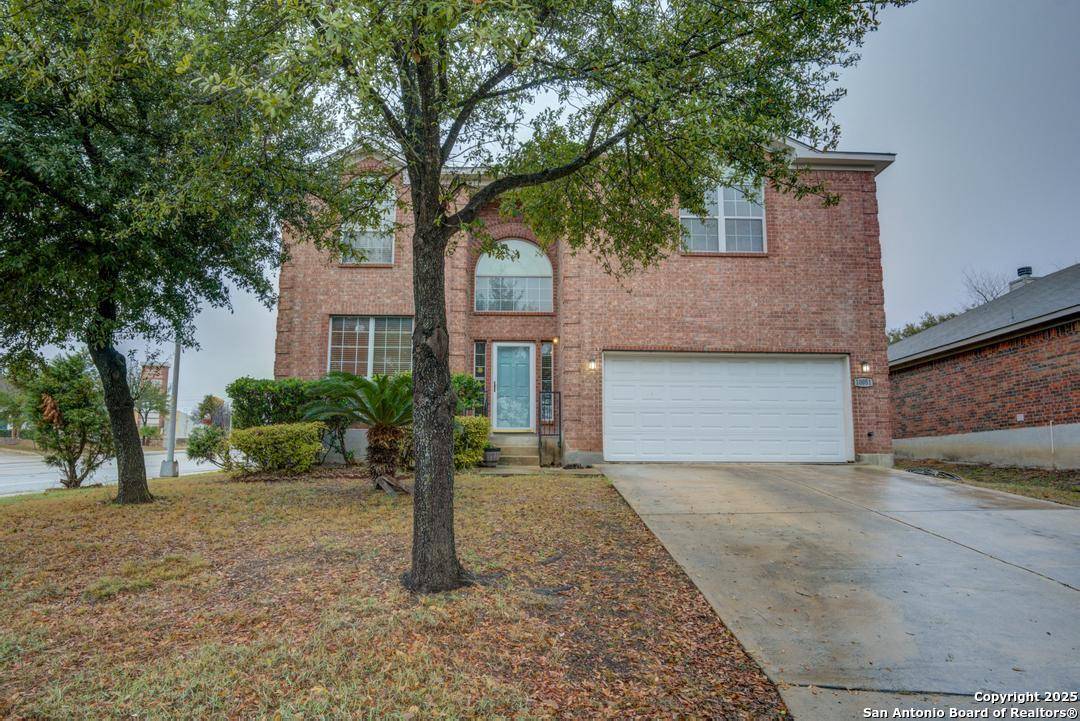$310,000
For more information regarding the value of a property, please contact us for a free consultation.
4 Beds
3 Baths
2,656 SqFt
SOLD DATE : 04/16/2025
Key Details
Property Type Single Family Home
Sub Type Single Residential
Listing Status Sold
Purchase Type For Sale
Square Footage 2,656 sqft
Price per Sqft $112
Subdivision Emerald Place
MLS Listing ID 1841722
Sold Date 04/16/25
Style Two Story
Bedrooms 4
Full Baths 2
Half Baths 1
Construction Status Pre-Owned
Year Built 2005
Annual Tax Amount $4,828
Tax Year 2024
Lot Size 6,403 Sqft
Property Sub-Type Single Residential
Property Description
Discounted rate options and no lender fee future refinancing may be available for qualified buyers of this home. Charming 4-Bedroom Home with Inground Pool - 10051 Sugarloaf Dr, San Antonio Welcome to 10051 Sugarloaf Dr, a beautifully maintained 4-bedroom, 2.5-bathroom home in a desirable San Antonio neighborhood. This stunning residence offers a perfect blend of comfort and style, featuring an inviting inground pool, a cozy fireplace in the living room, and a spacious layout designed for both relaxation and entertainment. Step inside to discover an open and airy floor plan with abundant natural light. The living room, highlighted by a warm fireplace, serves as a central gathering space, seamlessly flowing into the dining area and kitchen. The kitchen boasts ample cabinet space and modern appliances, making meal preparation a delight. Upstairs, the primary suite provides a peaceful retreat with an en-suite bathroom, while three additional bedrooms offer flexibility for family, guests, or a home office. The 2.5 bathrooms are well-appointed, ensuring convenience for all. Outside, your private backyard oasis awaits! The inground pool is perfect for cooling off during hot Texas summers, while the surrounding patio area offers plenty of space for outdoor dining and entertaining. Additional highlights include an attached 2-car garage, a well-manicured front yard, and a prime location close to schools, shopping, dining, and major highways. Don't miss the chance to own this beautiful home-schedule a showing today!
Location
State TX
County Bexar
Area 0200
Rooms
Master Bathroom 2nd Level 4X6 Tub/Shower Separate
Master Bedroom 2nd Level 19X19 Upstairs
Bedroom 2 2nd Level 10X10
Bedroom 3 2nd Level 10X10
Bedroom 4 2nd Level 10X10
Living Room Main Level 10X10
Kitchen Main Level 8X10
Family Room 2nd Level 10X10
Interior
Heating Central
Cooling One Central
Flooring Carpeting, Ceramic Tile
Heat Source Electric
Exterior
Parking Features Two Car Garage
Pool In Ground Pool
Amenities Available None
Roof Type Composition
Private Pool Y
Building
Foundation Slab
Sewer Sewer System
Water Water System
Construction Status Pre-Owned
Schools
Elementary Schools Murnin
Middle Schools Pease E. M.
High Schools Stevens
School District Northside
Others
Acceptable Financing Conventional, FHA, VA, Cash
Listing Terms Conventional, FHA, VA, Cash
Read Less Info
Want to know what your home might be worth? Contact us for a FREE valuation!

Our team is ready to help you sell your home for the highest possible price ASAP
Find out why customers are choosing LPT Realty to meet their real estate needs






