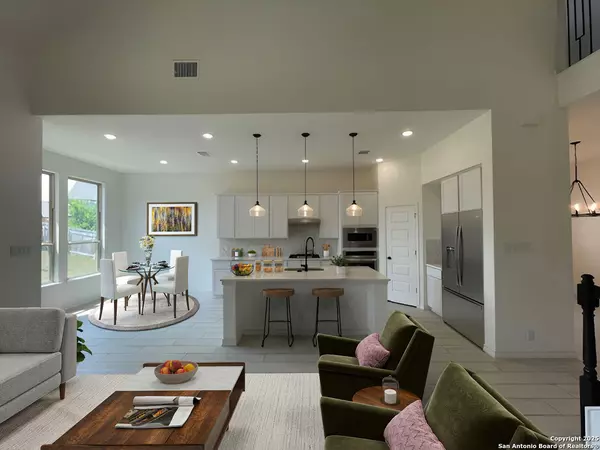$449,900
For more information regarding the value of a property, please contact us for a free consultation.
5 Beds
4 Baths
3,078 SqFt
SOLD DATE : 09/26/2025
Key Details
Property Type Single Family Home
Sub Type Single Residential
Listing Status Sold
Purchase Type For Sale
Square Footage 3,078 sqft
Price per Sqft $144
Subdivision Davis Ranch
MLS Listing ID 1869306
Sold Date 09/26/25
Style Two Story,Traditional
Bedrooms 5
Full Baths 4
Construction Status Pre-Owned
HOA Fees $41/qua
HOA Y/N Yes
Year Built 2021
Annual Tax Amount $9,976
Tax Year 2025
Lot Size 8,494 Sqft
Property Sub-Type Single Residential
Property Description
Stunning two-story home showcasing modern design and functional elegance! Step into a spacious family room with soaring 20-foot ceilings and a striking grand staircase. The gourmet island kitchen features sleek white cabinets, quartz countertops, built-in appliances, and double ovens-perfect for entertaining. Upgraded wood-look tile flooring adds warmth and durability throughout the main areas. Enjoy the convenience of a secondary bedroom and full bath on the first floor, ideal for guests or multi-generational living. The luxurious primary suite offers a spa-like experience with a super shower and refined finishes. Relax or entertain outdoors on the rear patio. Located in a beautiful new neighborhood near a scenic state natural area, with access to walking trails and a community pool, this home blends comfort with lifestyle. Don't miss this rare opportunity! To help visualize this home's floorplan and to highlight its potential, virtual furnishings may have been added to photos found in this listing.
Location
State TX
County Bexar
Area 0105
Rooms
Master Bathroom Main Level 13X10 Tub/Shower Separate, Double Vanity
Master Bedroom Main Level 17X15 DownStairs, Walk-In Closet, Full Bath
Bedroom 2 Main Level 11X10
Bedroom 3 2nd Level 12X10
Bedroom 4 2nd Level 11X10
Bedroom 5 2nd Level 10X13
Dining Room Main Level 13X10
Kitchen Main Level 13X10
Family Room Main Level 19X18
Interior
Heating Central
Cooling Two Central
Flooring Carpeting, Ceramic Tile
Heat Source Natural Gas
Exterior
Parking Features Two Car Garage, Attached, Tandem
Pool None
Amenities Available Pool, Jogging Trails
Roof Type Composition
Private Pool N
Building
Foundation Slab
Water Water System
Construction Status Pre-Owned
Schools
Elementary Schools Tomlinson Elementary
Middle Schools Folks
High Schools Harlan Hs
School District Northside
Others
Acceptable Financing Conventional, Cash
Listing Terms Conventional, Cash
Read Less Info
Want to know what your home might be worth? Contact us for a FREE valuation!

Our team is ready to help you sell your home for the highest possible price ASAP


Find out why customers are choosing LPT Realty to meet their real estate needs






