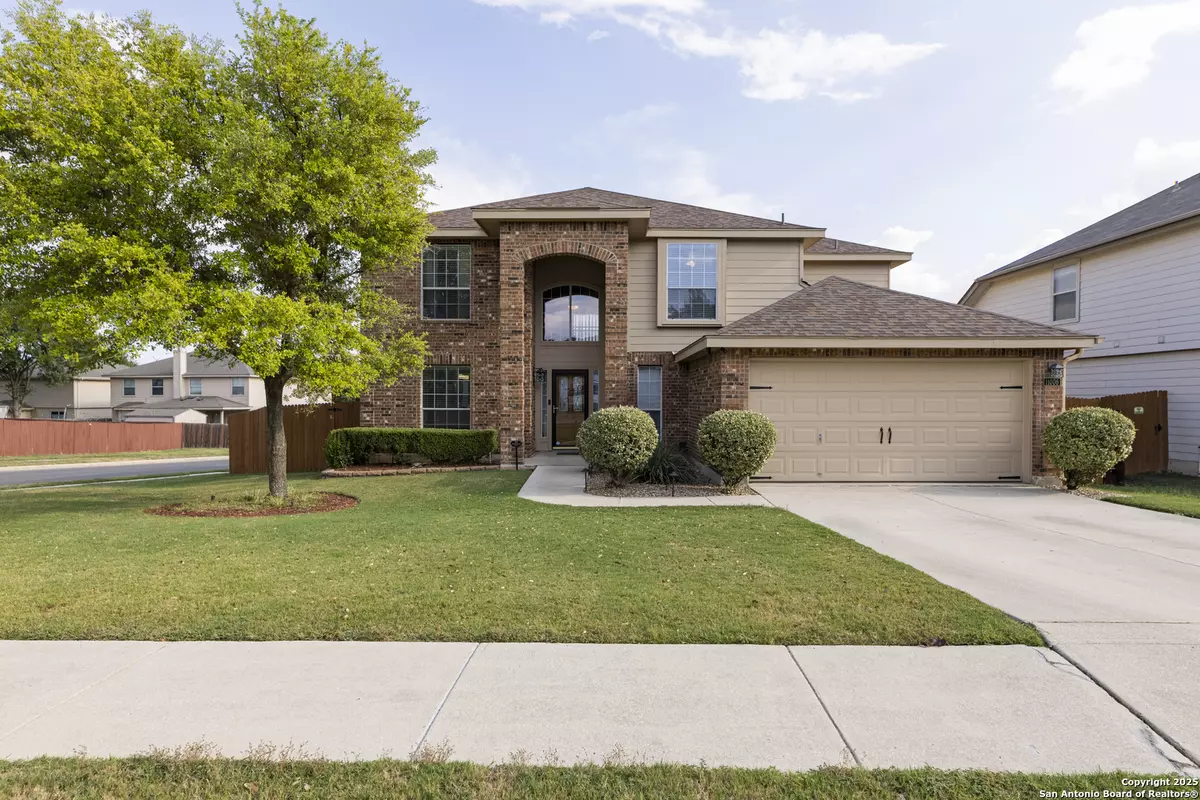$341,000
For more information regarding the value of a property, please contact us for a free consultation.
4 Beds
4 Baths
3,244 SqFt
SOLD DATE : 10/06/2025
Key Details
Property Type Single Family Home
Sub Type Single Residential
Listing Status Sold
Purchase Type For Sale
Square Footage 3,244 sqft
Price per Sqft $108
Subdivision Wildhorse
MLS Listing ID 1896951
Sold Date 10/06/25
Style Two Story
Bedrooms 4
Full Baths 3
Half Baths 1
Construction Status Pre-Owned
HOA Fees $27/ann
HOA Y/N Yes
Year Built 2006
Annual Tax Amount $6,986
Tax Year 2025
Lot Size 8,755 Sqft
Property Sub-Type Single Residential
Property Description
Welcome to this stunning residence offering over 3,200 sq. ft. of living space. From the moment you step inside, soaring ceilings and an abundance of natural light set the stage for a home that is both sophisticated and inviting. The open-concept layout is enhanced by tile flooring throughout most of the main level and the formal dining room, highlighted by arched entryways, leads into a eat-in kitchen. The living room is anchored by a timeless brick fireplace, adding warmth and charm to the space. Upstairs, you'll find a game room with pool table included and generously sized bedrooms. Step outside to a covered patio overlooking the backyard. This exceptional property combines luxury, comfort, and style in every detail. Don't miss the opportunity to make this remarkable home yours!
Location
State TX
County Bexar
Area 0103
Rooms
Master Bathroom Main Level 9X10 Tub/Shower Separate, Double Vanity, Tub has Whirlpool, Garden Tub
Master Bedroom Main Level 20X15 Split, DownStairs, Walk-In Closet
Bedroom 2 2nd Level 11X13
Bedroom 3 2nd Level 13X14
Bedroom 4 2nd Level 12X13
Living Room Main Level 16X15
Dining Room Main Level 13X11
Kitchen Main Level 18X11
Interior
Heating Central, 2 Units
Cooling Two Central
Flooring Carpeting, Ceramic Tile
Fireplaces Number 1
Heat Source Electric
Exterior
Exterior Feature Patio Slab, Covered Patio, Privacy Fence, Sprinkler System, Double Pane Windows
Parking Features Two Car Garage, Attached
Pool None
Amenities Available Pool, Park/Playground, Jogging Trails, Sports Court
Roof Type Composition
Private Pool N
Building
Lot Description Corner, Level
Foundation Slab
Sewer Sewer System, City
Water Water System, City
Construction Status Pre-Owned
Schools
Elementary Schools Krueger
Middle Schools Jefferson Jr High
High Schools Sotomayor High School
School District Northside
Others
Acceptable Financing Conventional, FHA, VA, Cash
Listing Terms Conventional, FHA, VA, Cash
Read Less Info
Want to know what your home might be worth? Contact us for a FREE valuation!

Our team is ready to help you sell your home for the highest possible price ASAP


Find out why customers are choosing LPT Realty to meet their real estate needs






